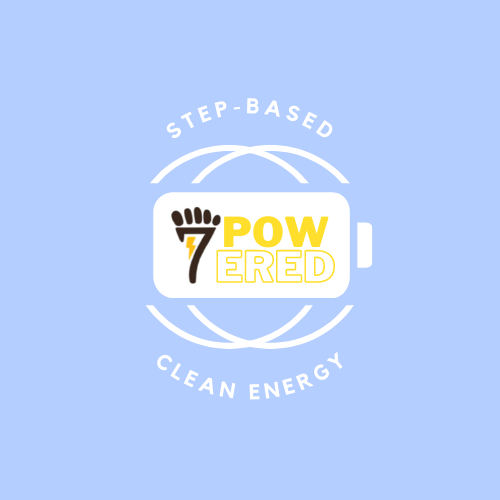Truss Building Project
- Jason Li
- Aug 22, 2021
- 3 min read
Updated: Nov 2, 2021
In my Statics in Freshman Year, we were tasked to design a truss that could withstand the most force possible using a sheet 18" by 24"of plywood.
Overview
The truss project serves as an introduction to engineering concepts via individual designs and to the Maker Space and the opportunities it provides to engineering undergraduates. Students, in teams of 3-4, are expected to produce a project that reflects the concepts learned in Statics in a professional manner and to learn through the experience. The follow-up video allows students a chance to explore the experience gained through the process.
Successful completion of the project requires carefully following the schedule and specifications set forth in this document. Grading will be based on timely completion of work as well as the quality of the product. Going above and beyond the requirements of the project will be reflected in the judging of the structure during the load testing. At this time, professors and community professionals will weigh in on the finer aspects of the
truss design, such as utilization of materials and optimization of member sizes. Students will compete for prizes in three categories, described below.
Design:
New Orleans’ favorite hometown hero is Steve Gleason, famous for a blocked punt that symbolized, for many, New Orleans’ recovery from Hurricane Katrina, and for triumphantly fighting the effects of ALS with life-enhancing technologies and providing those for others with ALS. You will design a supporting structure, a truss, for a person with ALS, in order to hold their weight. Consider ways
to maximize the load your design is able to support as well as ways to reduce the material used. You will create a scaled down model of the supporting truss.
Specifications:
- The truss must be constructed of 2 identical 2-D trusses that are connected by 6” members, which connect perpendicular to the trusses at the joints.
- The structure can be assumed in design to be simply supported. For testing, it will be supported on either end at the exterior joints by the testing mechanism. The truss must have a minimum 24” distance between supports of the testing mechanism, exclusive of the length resting on the supports (approximately 2” on each side.) See Figure 2.
- The structure can be assumed in design to be connected at the joints with pins. For construction, members will be connected with plywood gusset plates and 6-32 machine screws.
- All truss members must be 0.196” by 0.375” with lengths chosen at teams’ discretion. At the pinholes, the width of the member should be increased to compensate for the material removed for the pin. Gusset plates may be of any size and shape, with a thickness of 0.196”. - The truss must support a load of 20 pounds. This load will be applied at the joints at the bottom of the truss, distributed symmetrically over up to four joints.
Competition On the day of the truss testing, competitions will be held in five categories: •Highest overall load supported •Highest critical load to weight ratio •Most accurate critical load calculation •Most economical truss •Judge’s award
Project Specification is attached below:
After designing, building, and testing our truss, we placed first in the the Load Capacity category, supporting 237 lbs, and placed second in the load/weight ratio, having a 174.2 load-to-weight ratio.
Below is the documents of our truss, and a video analyzing our truss


My role in the project was the lead designer and builder, where I drafted up the first few drafts of our design, and finalized our leading design. I calculated the stress in every member to see where the stresses, and predicted the failing point of our truss. I also then mapped everything out in vector form on Inkscape, and utilized a laser cutter to accurately cut out all the pieces of our truss. from there, along with my team members, we built the truss using only the plywood and wood glue.




Comments